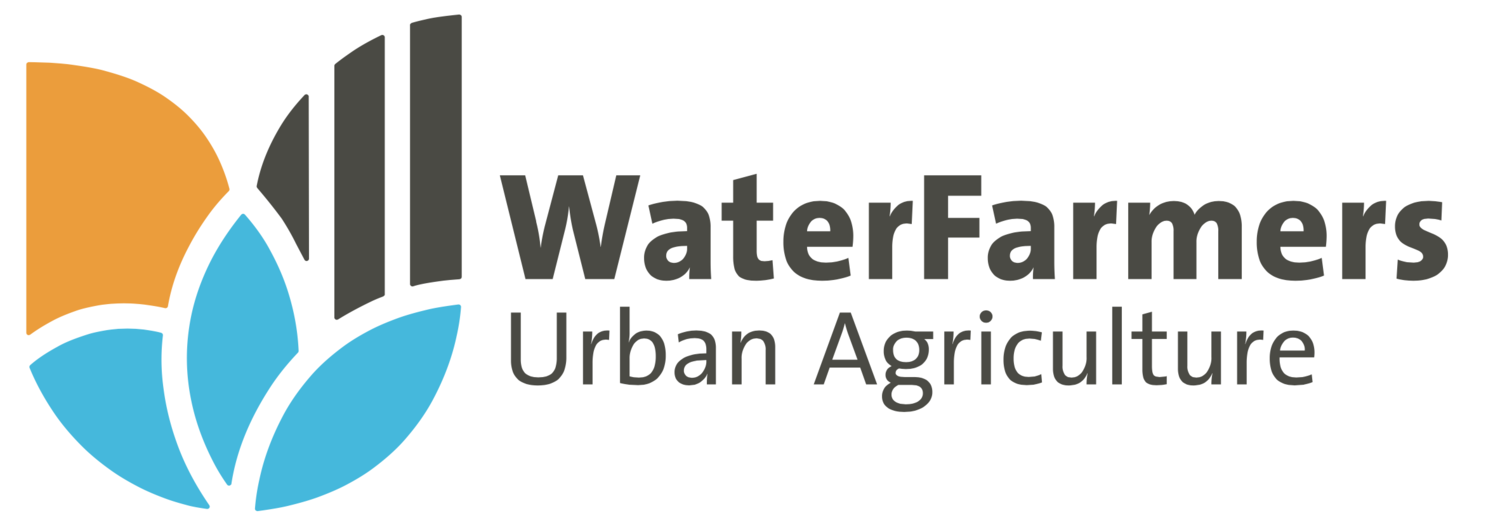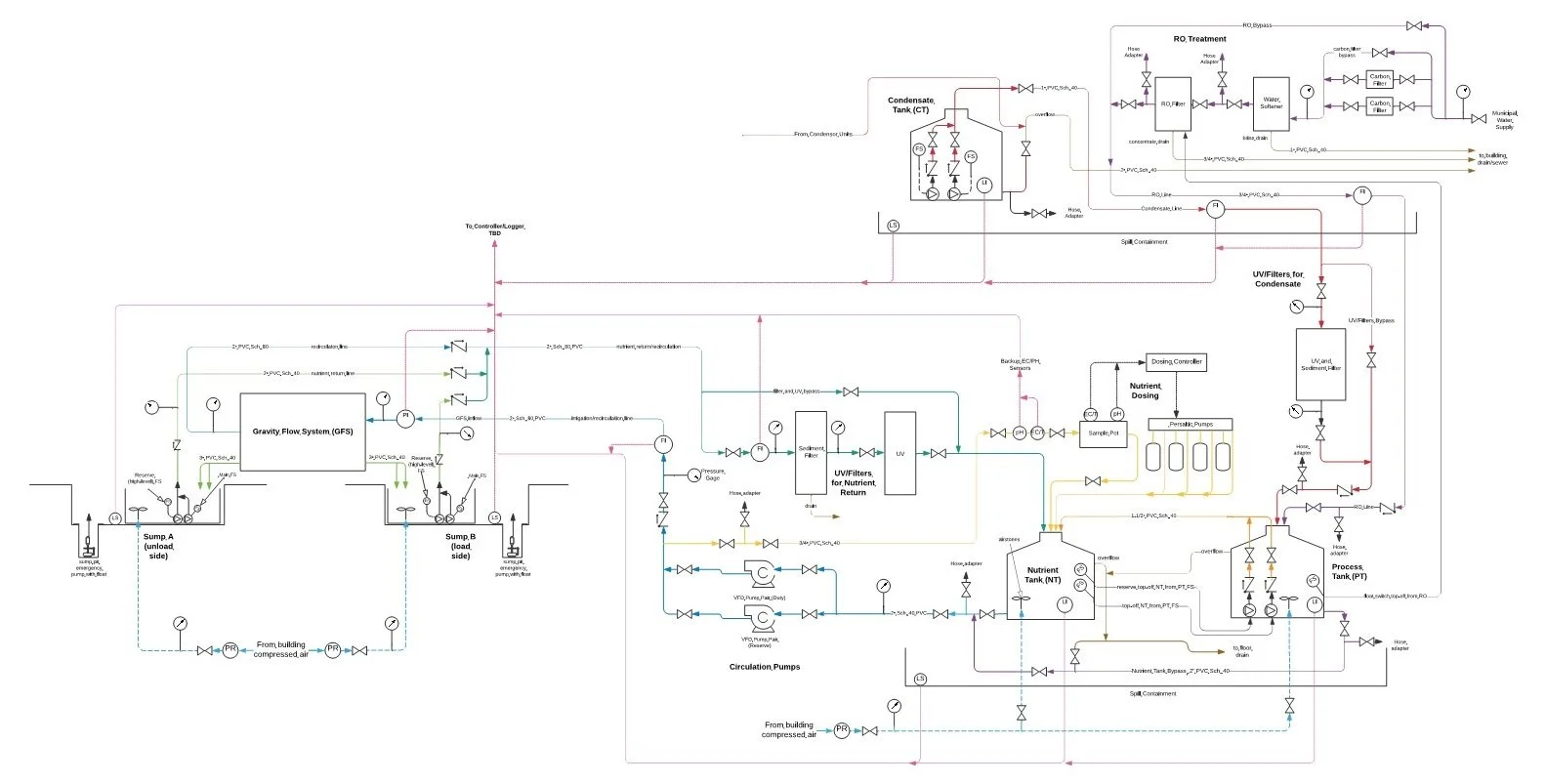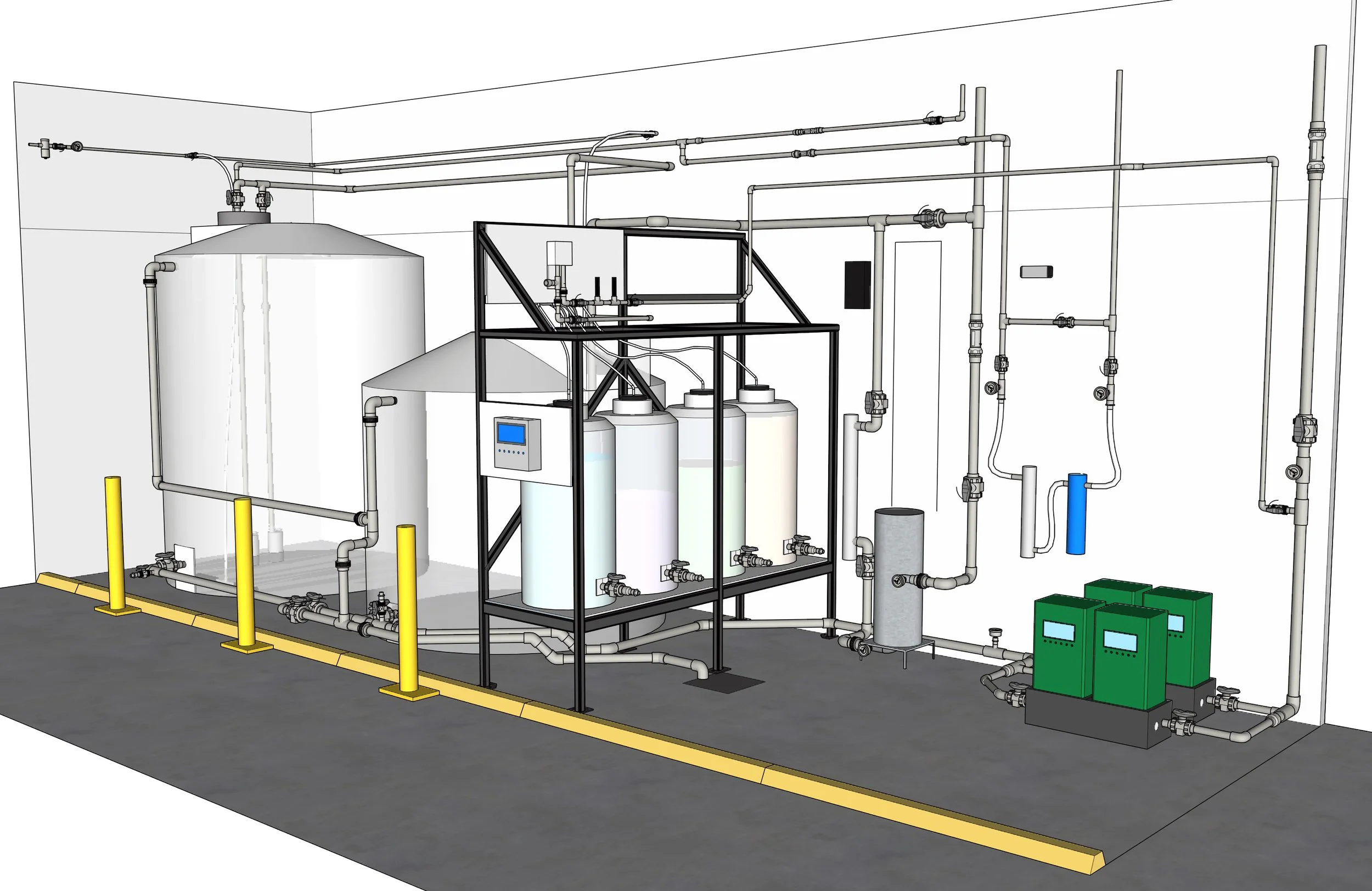Irrigation & Water Treatment Design for CEA Facility
Location Welland, Ontario
Year 2019-2020
Client Vision Greens / Intravision Group
Services Consulting & Design
Scope 20,000 sqft facility, 5,500 sqft grow room with 13 levels of vertically stacked production, 27,500 L of water storage
WaterFarmers undertook technical design for water treatment, irrigation system, fertilizer systems, pump specification and piping layout to support a large commercial indoors CEA hydroponics facility. We worked closely with project management and designers of the growing system to integrate our systems into the larger facility design. As part of this project we produced 3D models, detailed 2D drawings, and process and instrumentation diagrams of the systems.




