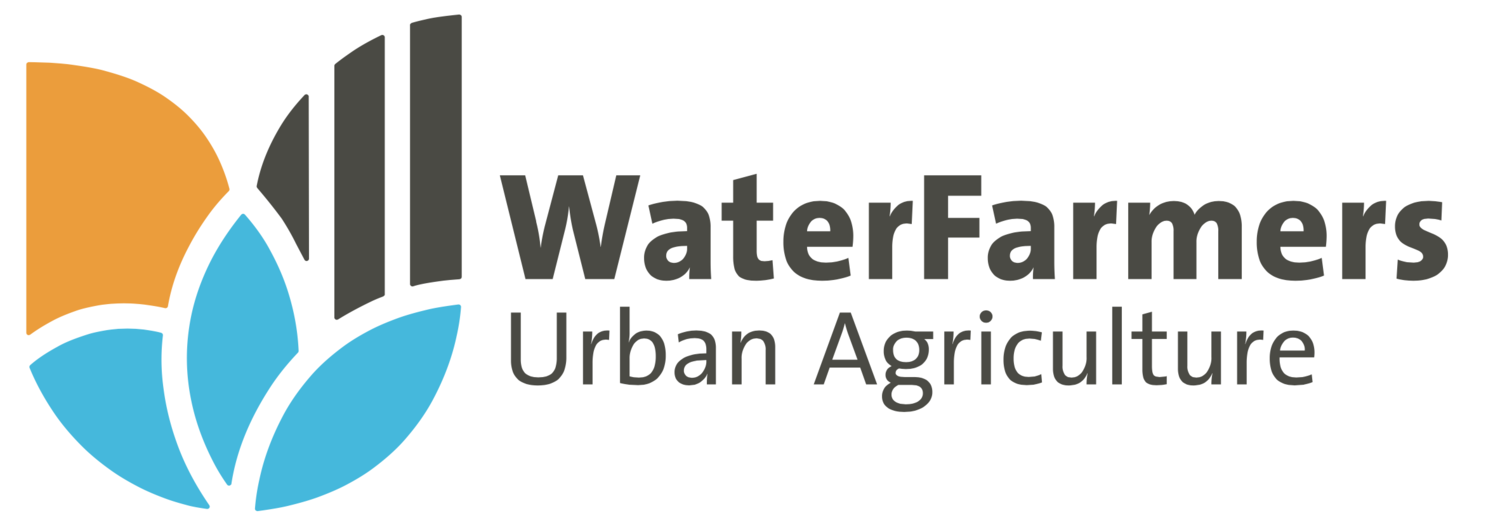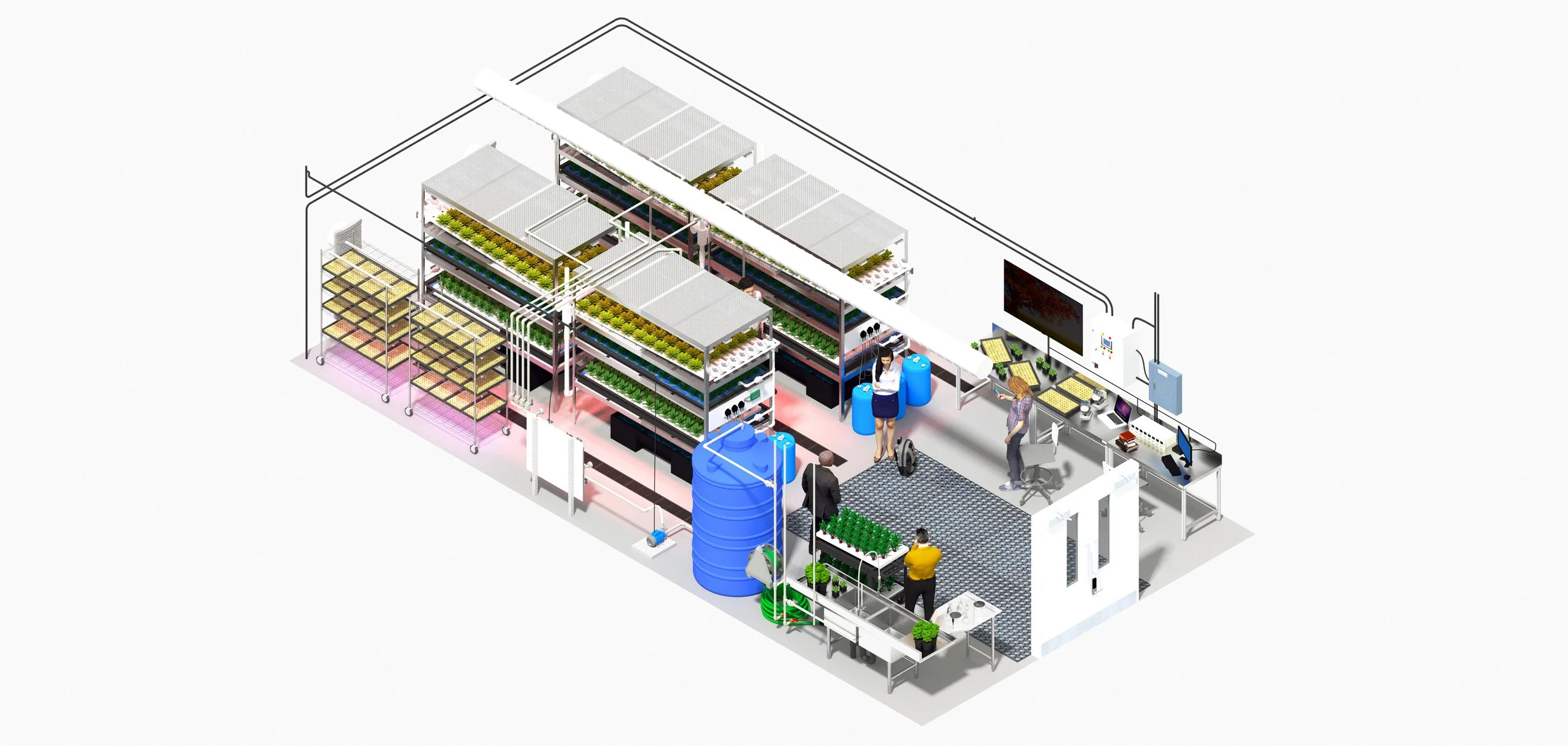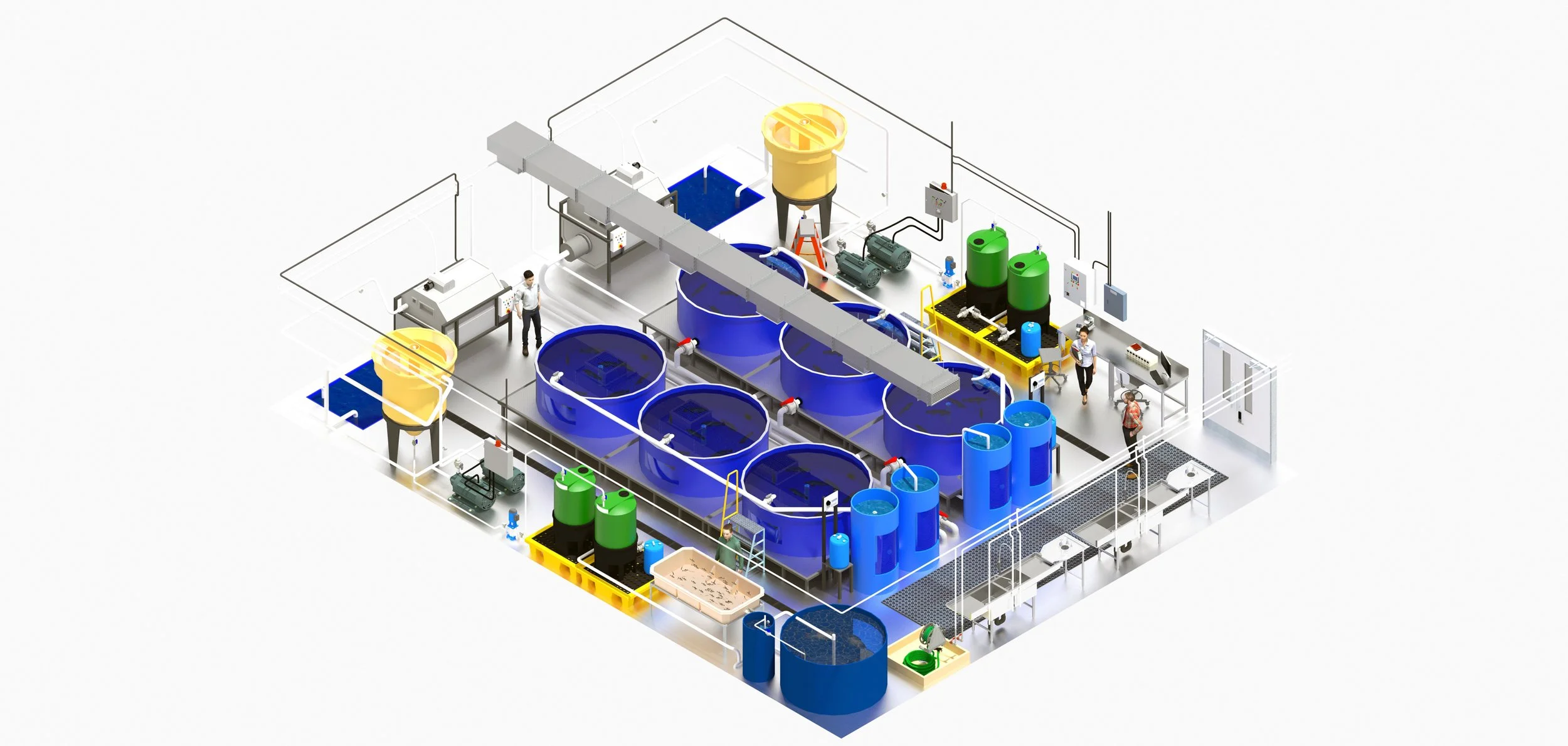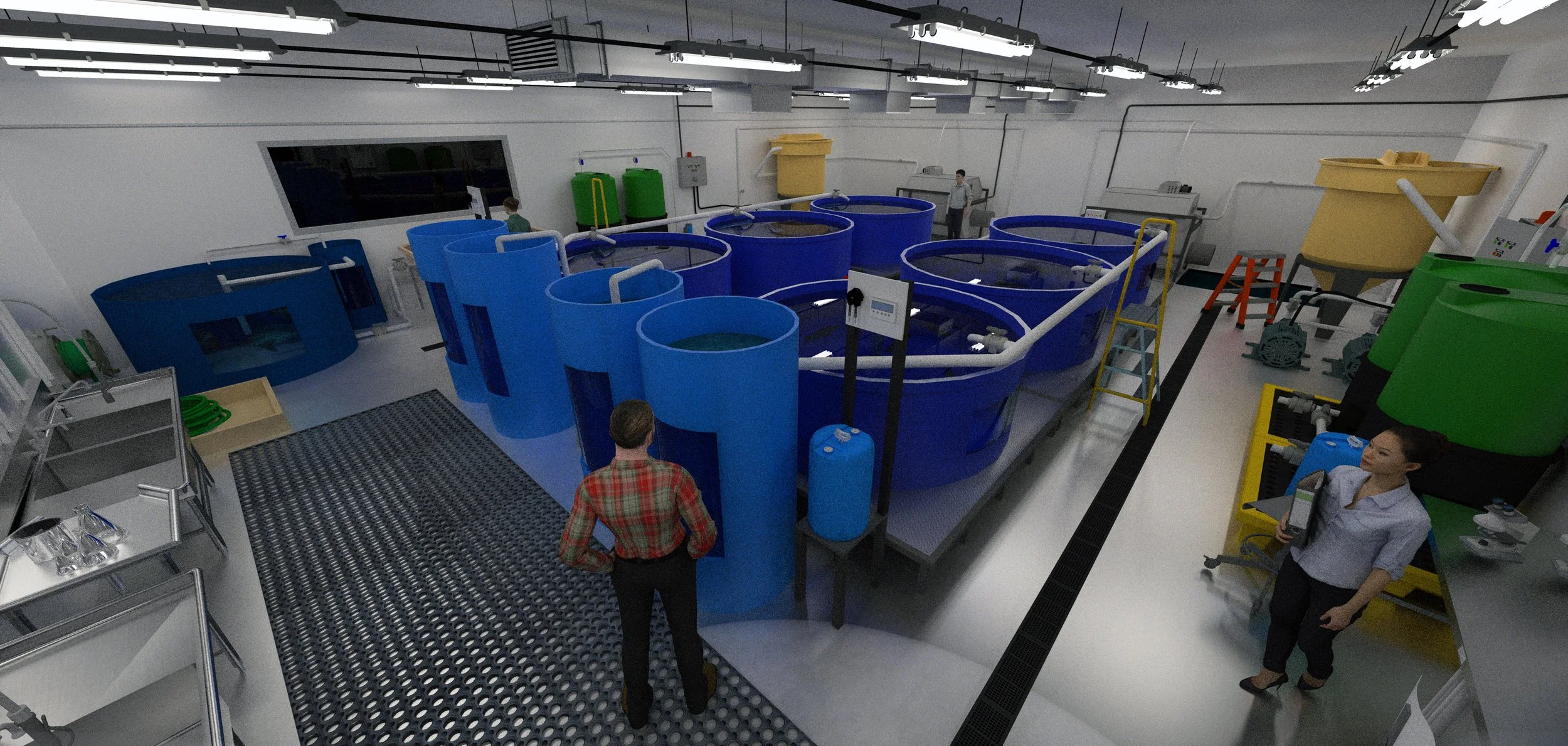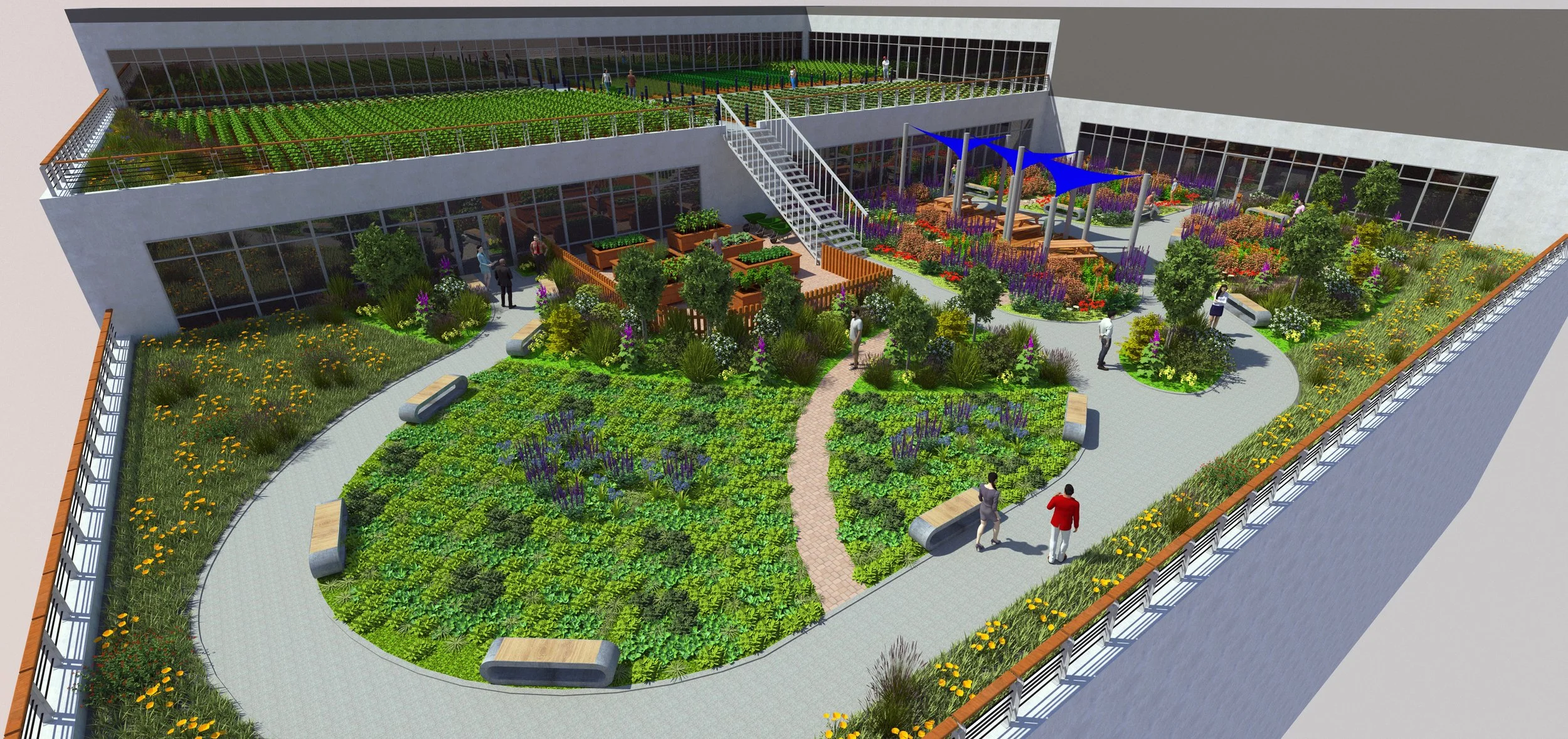Urban Farming Educational Facility
Location Toronto, Ontario
Year 2021
Client Centennial College
Services Design and Technical, 3D Modelling & Renders, Interviews & Analysis, Building Science, Project Management
Scope Design, layout and cost estimate for indoor and outdoor facilities totalling 67,500 sqft
WaterFarmers was selected by Centennial College to provide concept designs and estimated costs for urban farming facilities that would be integral to a new building and program. As part of this process faculty from Centennial and partner schools, as well as industry professionals were interviewed for what would be important to them in the spaces, this informed the selection and design of six modules; indoor CEA rooms, an aquaculture lab, a green roof, greenhouses, outdoor plots, a food processing lab, and a design & fabrication shop. Our detailed report and concept renders illustrated how these modules would look, what activities would take place in them, recommended footprints, and provided detailed capital and operating expenditure estimates.
