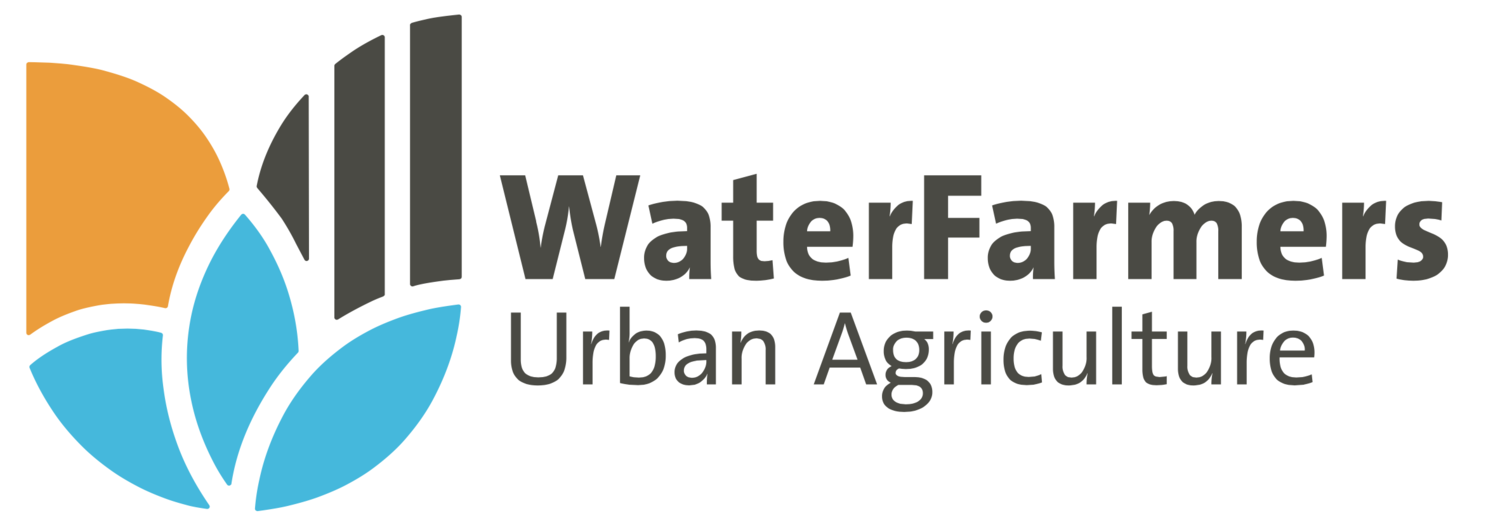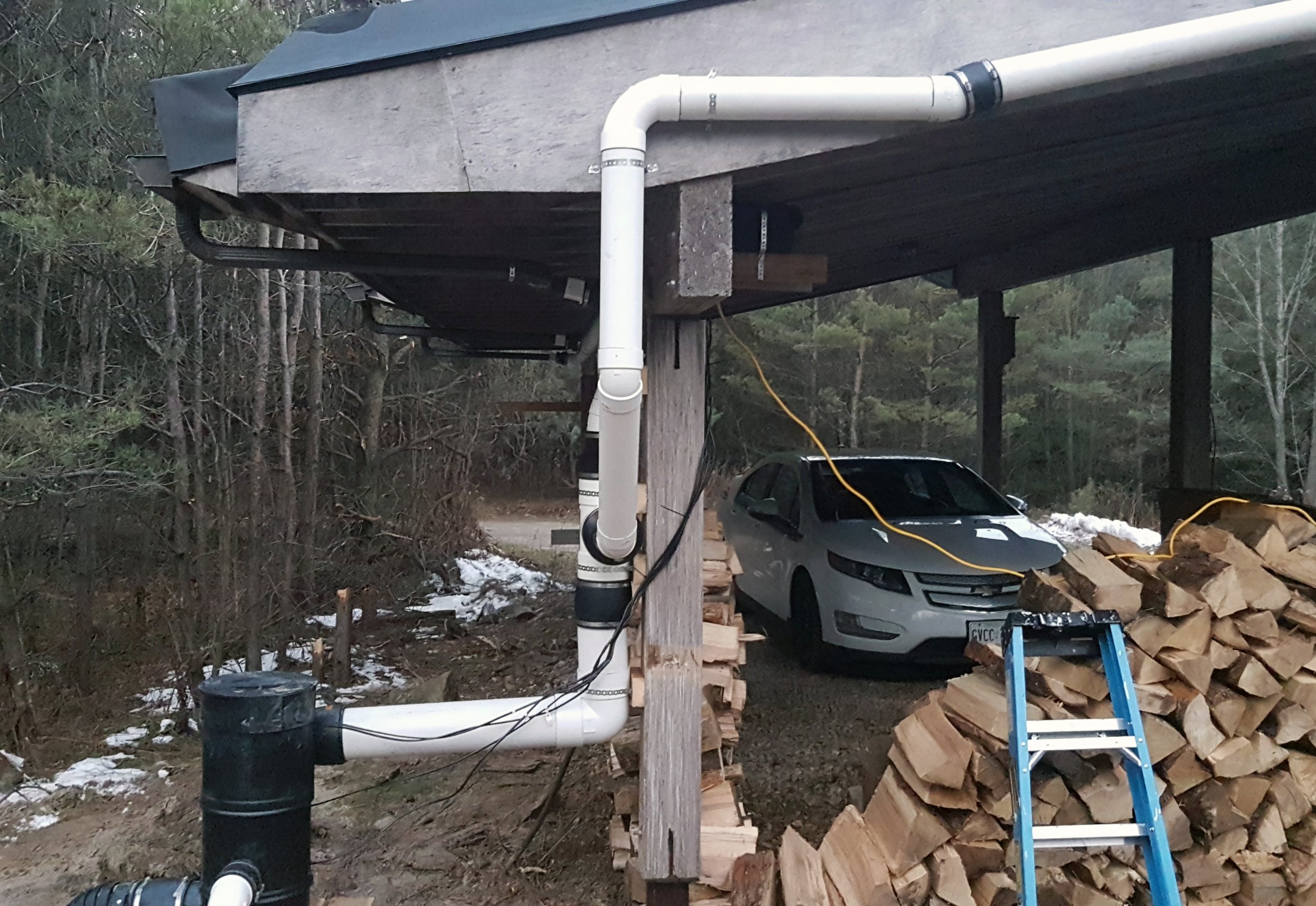Rainwater Retrofit
Location Orangeville, Ontario
Year 2019
Client Homeowner
Services Installation, Excavation
Scope Retrofit 32 cubic meter cistern, piping, water treatment and pumping
A rainwater system was added to a passive house and straw bale barn. The property featured a 32 cubic metre concrete cistern, which was retrofit as the rainwater tank. Custom eaves trough assemblies were added to collect water from the scuppers on the roof, and conveyance piping was added between the house and the tank. The rainwater collected from the 2,500 square foot roof area flows through a pre-filter before entering the cistern through a calming inlet, designed to prevent disturbing any settled sediment. The tank was equipped with an overflow directed away from the home to a low lying area. WaterFarmers performed the excavation and grading necessary to build up soil around the tank for insulation, and to dig trenches for the overflow line. The fittings to modify the tank, the filtration equipment and pump were supplied to us by our partner CleanFlo. Water treatment and a variable frequency pump were installed in the straw bale barn to use the rainwater for vermicomposting for worm based fertilizer and an aquaponics system.








